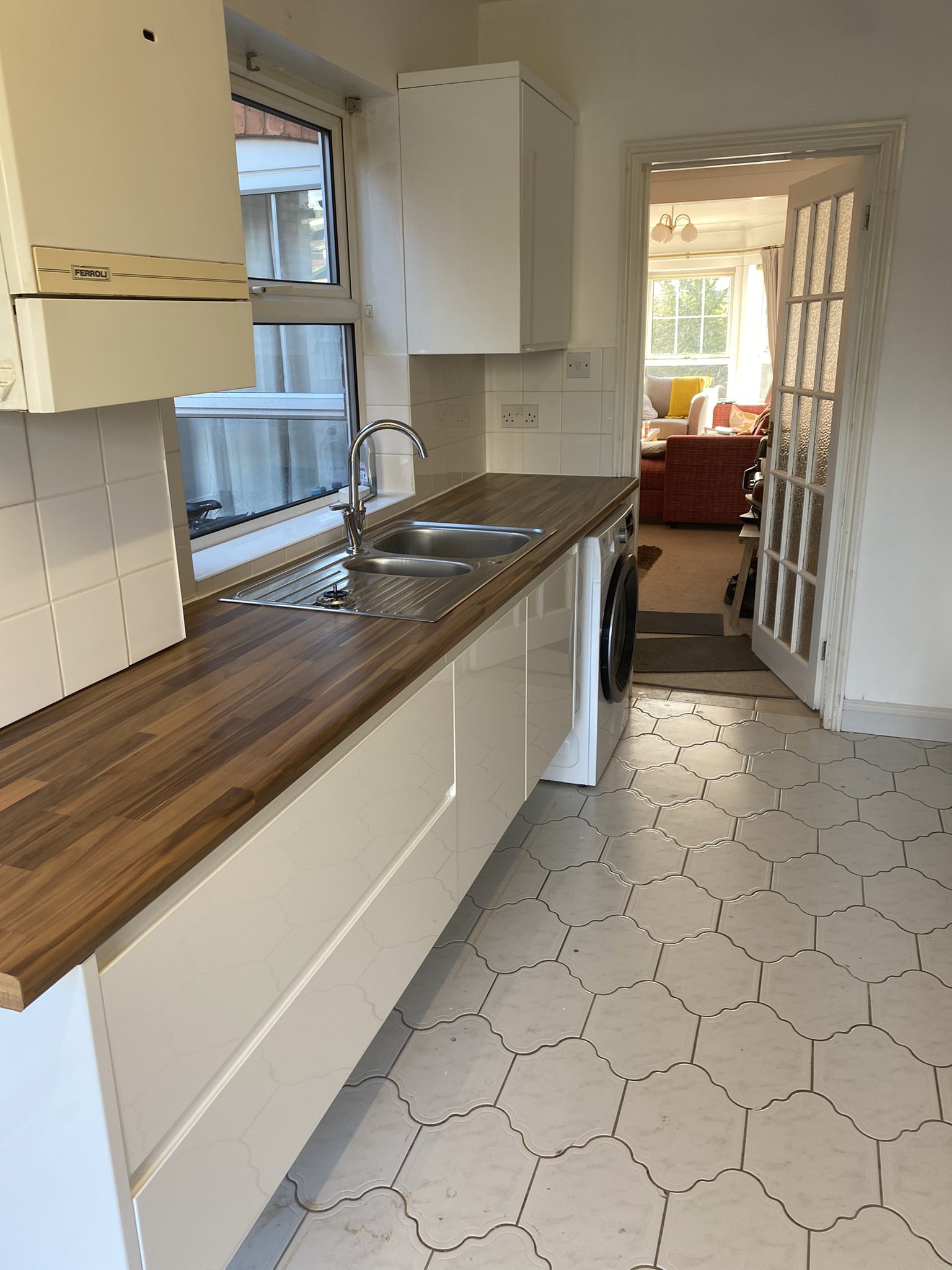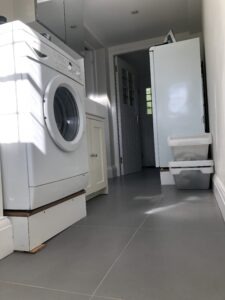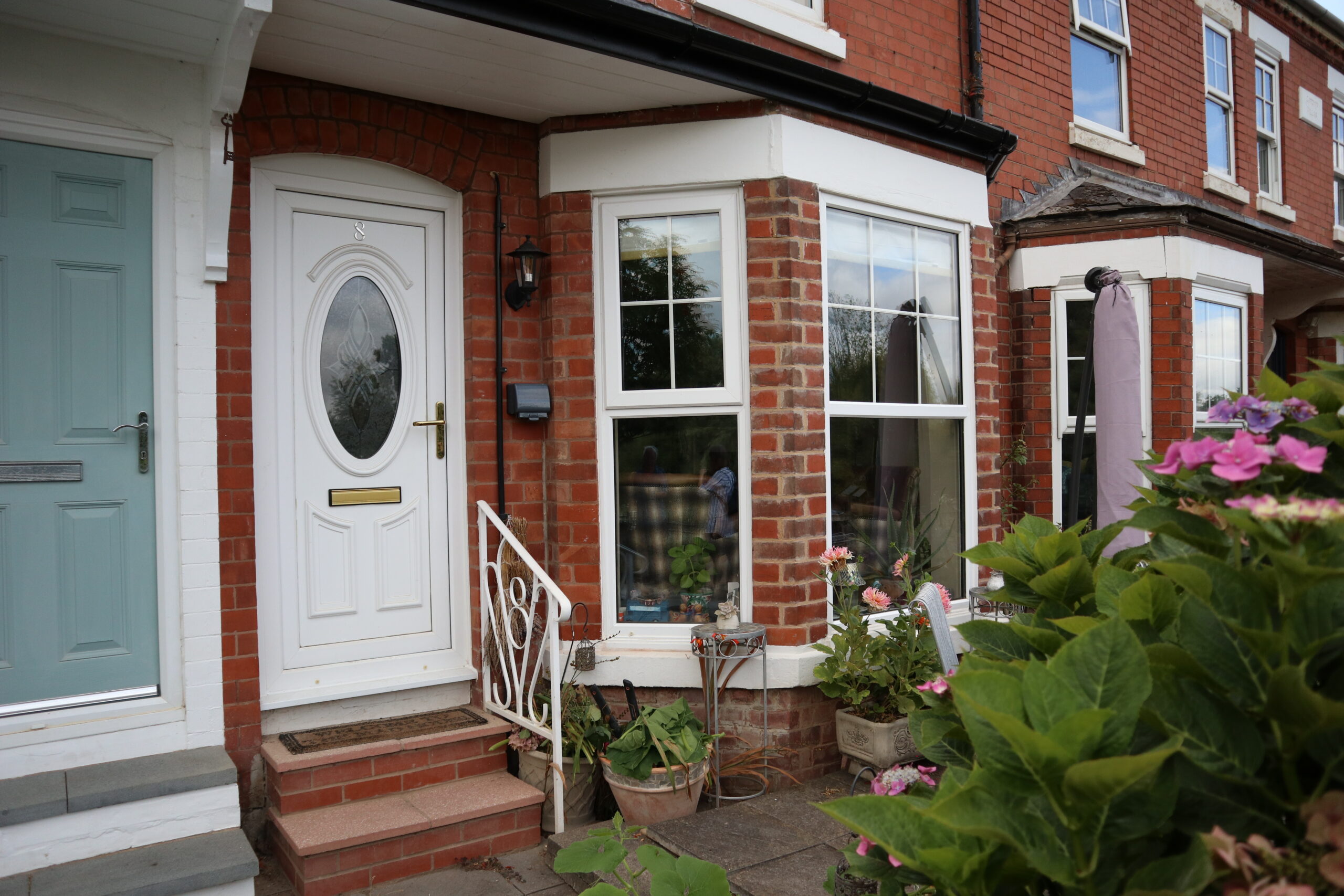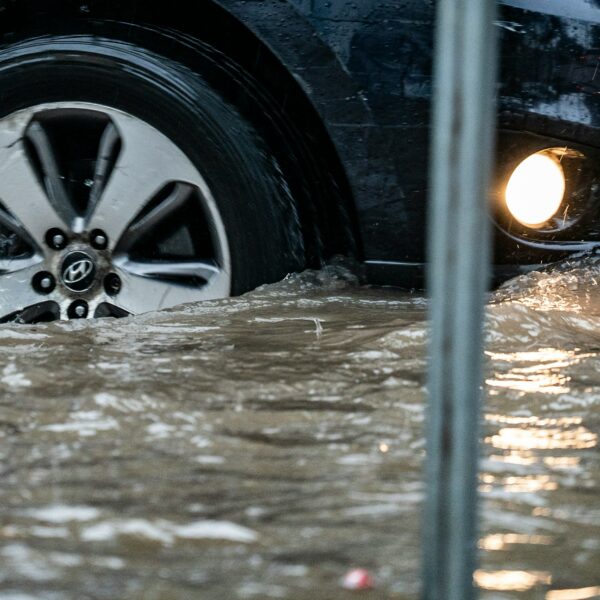
We are a national of ‘doer uppers’ and ‘DIYers’, always striving to make our homes more aesthetically pleasing. But what if we live in a flood risk area? Can you easily incorporate flood recoverable DIY into your home, without sacrificing style? The answer is yes, and it certainly doesn’t have to cost a fortune.
Kitchen Resilience
Let’s start with the kitchen. On average, people change their kitchens every seven years (if only!). While most floods in the UK are shallow, they can still cause untold damage. However, with some clever design choices, you can make your kitchen more flood recoverable. Here are a few suggestions:
- Install under-floor heating: this can really help the drying process
- Use flood-resistant flooring: If you have a concrete floor, consider ceramic or porcelain tiles with waterproof grout and adhesive. Alternatively, you can opt for waterproof laminate that mimics the look of wood.
- Replace skirting boards: Either extend floor tiles up the wall instead of using skirting boards, or install plastic skirting boards, which are cheap and available in a variety of colours.
- Consider a ‘floating kitchen’: Many large kitchen showrooms display floating kitchens (pictured) with longer legs that raise the cupboards off the ground. At a minimum, choose a kitchen with removable kickboards. Stainless steel and plastic kitchens are also available for a more comprehensive flood-resistant solution. Alternatively, opt for freestanding and removable units.
- Elevate plug sockets: Position your electrical sockets higher up on the walls to avoid water damage.
- Integrate appliances: Fit a dishwasher in drawers, raise your washing machine and tumble dryer on plinths, and install your fridge, freezer, and oven higher up.
- Use metal or plastic legs: Choose breakfast bars with metal legs and stools with metal or plastic legs for added resilience.

For more design ideas, check out this kitchen booklet: Flood Resilient Kitchen Design.
General Home DIY
- Electrical considerations: If you’re replacing your electrics, ensure plug sockets are installed higher up the walls. Consider separate circuits for upstairs and downstairs, so you can still have power upstairs even if the ground floor floods.
- Choose resilient doors: If you’re replacing your doors, opt for solid wood varnished doors, which can be dried slowly and recovered, or lightweight doors with rising butt hinges that can be easily removed and taken upstairs, should you receive a flood warning.
- Flooring options: If you have solid floors, install ceramic or porcelain tiles throughout the ground floor with waterproof grout and adhesive. My tip is to avoid the ‘dot and dab’ method; instead, apply a full layer of adhesive under each tile. You can add rugs on top, which can be moved upstairs if needed, or opt for waterproof laminate flooring.
- Protect wooden floors: Apply several coats of marine-grade varnish to solid wooden floors, giving them a better chance of recovery after a flood.
- Plumbing tips: If you’re installing a new downstairs toilet, ask your plumber to fit a non-return valve. Think about fitting under-sink vanity cupboards on legs for under-sink storage, or better still have a plastic variety for added durability.
- Cupboard design: If you are building in fitted cupboards, never place sentimental items in the lower shelves! If they are wood use marine grade varnish. Better still build the cupboards on legs.
Incorporating these flood-resilient features into your home improvements can help protect your property and belongings, all while maintaining the look and feel you desire.
There are more design ideas in a kitchen booklet on this link: https://floodmary.com/wp-content/uploads/2024/05/FM_KitchenBookletA5_16pp_HOUSEHOLDERS_online.pd
This blog has been written for the RAIN project (Resilience and Innovation Northants) https://rainnorthants.co.uk/

Copyright 2024, Mary Long-Dhonau



